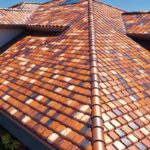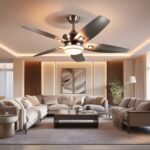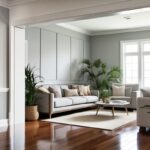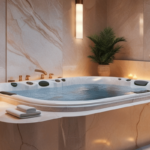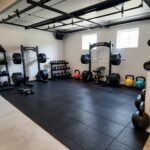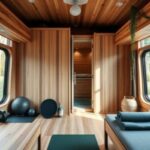Are you ready to find your perfect mobile home floor plan? The choices might seem endless, but the right approach will help you find the perfect fit. From cozy single-wides to spacious double-wides, mobile home floor plans offer many options for your dream home.
Manufactured homes have evolved, offering customization that rivals traditional houses. Whether you’re a single person, a growing family, or planning for retirement, there’s a floor plan for you. Let’s explore the key points to choose a mobile home layout that feels like home.
When picking your floor plan, think about who will live there and how many bedrooms and bathrooms you need. Consider your daily routines: Do you enjoy cooking? Need a home office? Love to entertain? These factors are crucial in finding the right layout for you.
Prefab homes often have open concepts, making it easy to entertain. But don’t overlook the need for privacy. Split bedroom designs or extra living spaces can offer quiet spots when needed. Remember, flexibility is important when looking at options.
Table of Contents
Key Takeaways
- Consider your family size and lifestyle when choosing a floor plan
- Open layouts are popular for entertaining and maximizing space
- Customization options allow for personalization of manufactured homes
- Balance open areas with private spaces for optimal comfort
- Look at multiple floor plans before making your final decision
- Factor in future needs to ensure long-term satisfaction with your choice
Understanding Mobile Home Floor Plans
Mobile home floor plans are key to seeing your future home. They help you pick features and understand how your home will flow. With over 22 million Americans choosing manufactured housing, it’s important to know about mobile home layouts.
Definition and Importance
A floor plan is a 2D view of your home from above. It shows room sizes, where doors and windows are, and where fixtures will go. These plans are crucial for checking space, function, and flow in manufactured homes.

Types of Mobile Home Floor Plans
Mobile homes vary in size and layout:
- Single-wide: Compact and budget-friendly
- Double-wide: Larger with more spacious rooms
- Triple-wide: Expansive layouts for bigger families
Many makers now offer 3D views for virtual tours. This lets you see your future home in detail.
Key Components of a Floor Plan
When looking at modular home floor plans, focus on these:
- Room sizes and locations
- Bedroom and bathroom count
- Kitchen layout
- Window and door placements
- Storage spaces
Some makers let you customize, like adding home offices or open layouts. Make sure the maker works in your state before picking a custom plan.
Assessing Your Needs and Lifestyle
Choosing the right manufactured home design begins with understanding your needs and lifestyle. Mobile homes vary in size, from cozy 620 square feet to spacious 2,108 square feet. Your family size, daily routines, and future plans are key in picking the perfect home.
When looking at mobile home remodel ideas, consider these important factors:
- Family size and growth potential
- Number of bedrooms and bathrooms needed
- Entertaining preferences
- Work-from-home requirements
- Hobbies and leisure activities
- Accessibility needs for aging residents
Single-wide homes are affordable and easy to maintain. Double-wide homes offer more space for families. Two-story modular homes use space wisely, offering unique designs.

When thinking about mobile home remodel ideas, imagine your home empty. Focus on elements that affect your daily life, not just temporary features. This way, you create a home that perfectly suits your lifestyle.
| Home Type | Size Range (sq ft) | Width (ft) | Length (ft) |
|---|---|---|---|
| Single-wide | 500 – 1,300 | Up to 18 | Up to 80 |
| Double-wide | 1,000 – 2,300 | Up to 36 | Up to 90 |
By carefully assessing your needs and lifestyle, you’ll find the perfect mobile home floor plan. It will offer comfort, functionality, and room for future growth.
Space Considerations for Mobile Homes
When picking a mobile home, space is crucial. Single-wide and double-wide homes cater to different needs.
Single-wide vs. Double-wide Options
Single-wide homes range from 480 to 1,440 square feet. They’re perfect for singles or small families. Double-wide homes, with 640 to 2,560 square feet, fit bigger families well.
| Type | Width (ft) | Length (ft) | Square Footage |
|---|---|---|---|
| Single-wide | 12-18 | 40-80 | 480-1,440 |
| Double-wide | 20-36 | 32-80 | 640-2,560 |
Maximizing Limited Square Footage
Open floor plans can make small homes feel bigger. In single-wides, this creates a spacious feel. Double-wides benefit from separate rooms for a more organized layout.

Multi-functional Spaces and Storage Solutions
Use rooms for more than one purpose. A home office can also be a guest room. Single-wides have built-in storage and overhead cabinets to keep things tidy.
Double-wides offer walk-in closets and laundry rooms for extra storage and convenience. The right layout can make any mobile home feel spacious and cozy.
Popular Mobile Home Floor Plan Layouts

Mobile home floor plans come in many styles to meet different lifestyles. Open concept homes are popular for their spacious feel. They blend living areas with kitchens, making them great for parties and family time.
Split bedroom floor plans are also in demand. They offer privacy by keeping the master bedroom separate from other bedrooms. This is perfect for families or when you have guests often. These homes usually have a central living area with bedrooms on either side.
Family-friendly layouts often include:
- Large kitchen islands for meal prep and casual dining
- Ample pantry space for storage
- Open flow between kitchen and living areas
- Dedicated office nooks for work-from-home needs
Outdoor living spaces like patios or porches are becoming more common. They add more space to enjoy outside. Trends also include bigger single-section homes, dual master suites, and designs for families living together.
| Series | Features |
|---|---|
| Roosevelt | 3 bedrooms, 2 bathrooms, ranch-style |
| Heritage | 3 bedrooms, 2 bathrooms |
| Avery | 2 bedrooms, 2 bathrooms |
| Jasper | 3 bathrooms, formal dining room |
| Ashby | 3 bedrooms, 3 bathrooms |
Mobile homes range from 493 sq. ft. to 1,458 sq. ft. There’s a plan for every budget and need. The most common size is 2 bedrooms and 2 baths, offering a good balance of space and cost.
Customization Options for Manufactured Homes
Mobile home customization lets you create your dream home. With 531 floor plans from Homes Direct, you can make your home fit your lifestyle perfectly.
Exterior Design Choices
Make your home stand out with various exterior options. Pick from siding materials like hardboard, vinyl, or lap siding. Choose roofing styles like tall pitches, hip roofs, or metal roofs.
Add a personal touch with porch designs. You can have wraparound or back porches with swings.
Interior Modifications
Make your living spaces your own with interior changes. Upgrade your kitchen with large islands, farmhouse sinks, and granite countertops. Bathrooms can have tile showers and jetted tubs.
Living rooms can have built-in entertainment centers or cozy fireplaces. Some changes, like cabinet finishes or paint colors, are free.
Smart Home Technology Integration
Bring your home into the future with smart home technology. Modern homes can have automated lighting, smart thermostats, and remote-controlled appliances. These features make life easier, save energy, and improve security.
| Customization Area | Popular Options |
|---|---|
| Kitchen | Islands, Pantries, Stainless Steel Appliances |
| Bathroom | Double Sink Vanities, Rainfall Showerheads |
| Living Room | Ceiling Beams, Entertainment Centers |
| Exterior | Siding Materials, Porch Styles |
Customization can make your home special, but it might cost more. The average mobile home price is $125,200, says the Census Bureau. Work with experts to find the right mix of features and budget.
Balancing Functionality and Aesthetics
Creating the perfect mobile home interior design is all about finding a balance. It’s important to have functional floor plans that make the most of every inch. This way, you can keep your home stylish and practical.
Open concept layouts are great for making a mobile home feel bigger. They let you move easily from one room to another. Plus, they offer flexibility in how you arrange your furniture.
Natural light is also key to making a mobile home feel spacious. By placing windows in the right spots, you can brighten up even the smallest areas.
Storage solutions are crucial in a mobile home. Built-in shelves and furniture that does double duty help keep things tidy. For instance, a Murphy bed can turn a living area into a bedroom, saving space.
“A well-designed mobile home should feel spacious and reflect personal style without sacrificing practicality.”
When designing your mobile home, choose elements that show off your style. Use colors, textures, and decor that fit with your layout. The goal is to make your home feel welcoming and efficient.
| Design Element | Functional Benefit | Aesthetic Appeal |
|---|---|---|
| Open Floor Plan | Improves flow and versatility | Creates a spacious feel |
| Built-in Storage | Maximizes space efficiency | Provides a clean, organized look |
| Large Windows | Increases natural light | Enhances visual connection to outdoors |
| Multi-functional Furniture | Serves multiple purposes | Adds character and style |
Mobile Home Floor Plans for Different Family Sizes
Mobile homes are great for all family sizes. They range from cozy singles to big family homes. There’s a plan for everyone.
Solutions for Singles and Couples
Single-wide homes are perfect for singles and couples. They’re small but pack a lot into 400 to 1,080 square feet. They often have open designs to feel bigger.
Family-friendly Layouts
Family homes have more space and bedrooms. They include:
- Three to four-bedroom layouts
- Open living areas for family gatherings
- Multiple bathrooms for convenience
- Ample storage solutions
Multigenerational Living Options
Multigenerational homes are for big families. They have:
- Separate living areas for privacy
- Dual master suites
- Accessory dwelling units
- Flexible spaces that adapt to changing needs
These homes are big, from 1,173 to 4,012 square feet. Prices start at $111,494 for the home alone. Turn-key options can cost up to $394,679, fitting all budgets.
| Home Type | Size Range (sq ft) | Bedrooms | Bathrooms |
|---|---|---|---|
| Single/Couple | 400 – 1,080 | 1 – 2 | 1 – 1.5 |
| Family-friendly | 1,080 – 2,240 | 3 – 4 | 2 – 2.5 |
| Multigenerational | 2,240 – 4,012 | 4+ | 2.5+ |
Today’s mobile homes are customizable and energy-efficient. They’re affordable and flexible for any family size.
Future-Proofing Your Mobile Home Design
When picking adaptable mobile home designs, think about the future. Smart homeowners design spaces that can change with their needs. This makes homes more comfortable and increases their value.
Flexible floor plans are a big plus in sustainable homes. They let you easily change rooms as your life changes. For example, a bedroom can turn into a home office. This flexibility is key for long-term happiness.
Accessibility is also crucial for future-proofing. Homes with wider doors and single levels are better for everyone. This is important since many homes built recently aren’t accessible for older owners.
- Install lever handles instead of doorknobs for easier use
- Consider adding ramps to overcome entrance steps
- Plan for potential elevator installation in multi-level homes
Energy efficiency is essential in sustainable homes. Adding smart home tech and energy-saving appliances cuts bills and boosts home value. These features attract eco-friendly buyers, keeping your investment valuable.
Finally, pick designs and materials that last. They keep your home looking good without needing constant updates. This saves money and keeps your home stylish for years.
Budget Considerations When Choosing a Floor Plan
When picking a mobile home floor plan, your budget is key. Affordable homes come with various choices. It’s important to find a balance between what you want and what you can afford. Let’s look at the costs and value to guide your choice.
Cost Factors in Mobile Home Design
The size of your mobile home affects its price. Floor plans range from 1,400 to 2,000 square feet, with 2 to 4 bedrooms. Single-wide homes are often cheaper than double-wide ones. Also, remember to budget for new furniture, which can be a big expense.
Balancing Desires with Financial Constraints
First, think about your family’s needs. Decide on bedrooms, bathrooms, and must-have features. This helps focus on what’s important while keeping costs in check. The Michigan Manufactured Housing Association can help pick the right floor plan for your new home.
Long-term Value Considerations
Look beyond the initial cost. Think about energy efficiency and maintenance costs. Open layouts are popular and might sell better. Also, check out financing options for manufactured homes. By considering these, you can find a floor plan that fits your needs and offers value for years to come.


